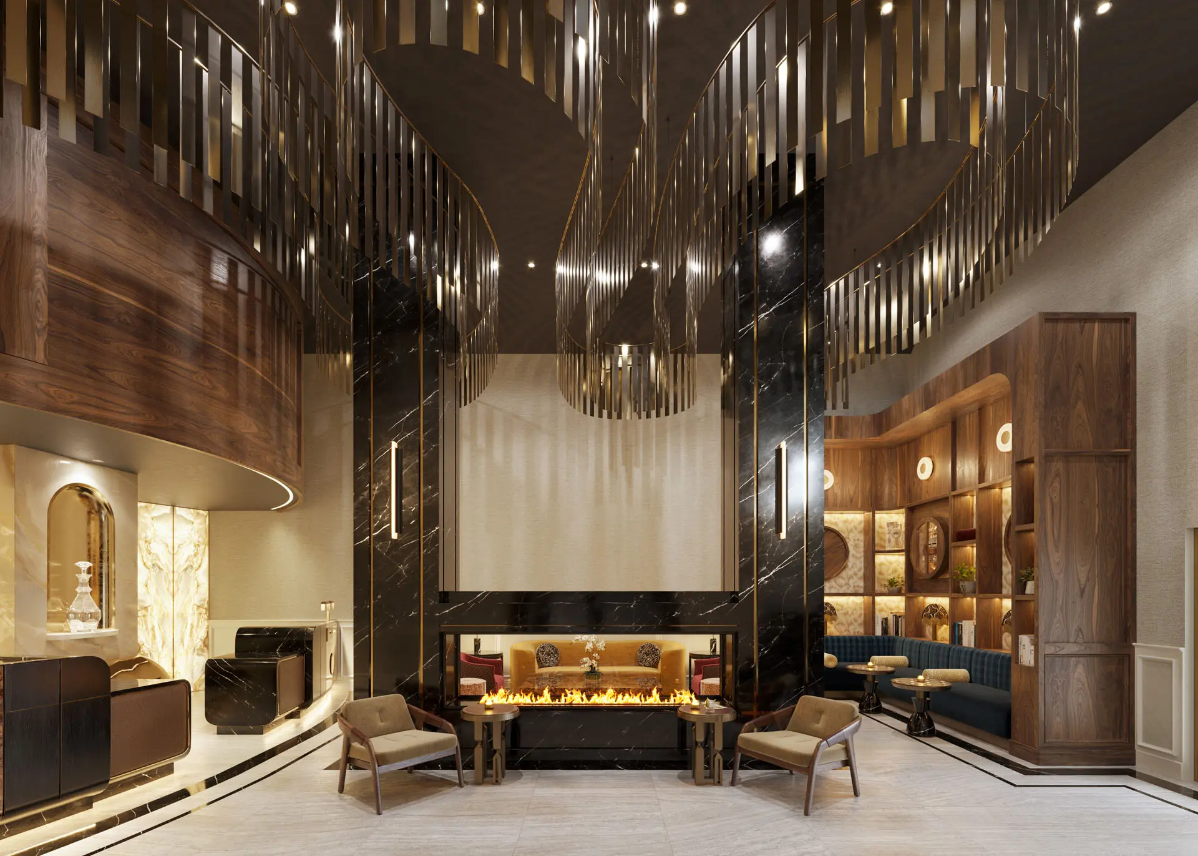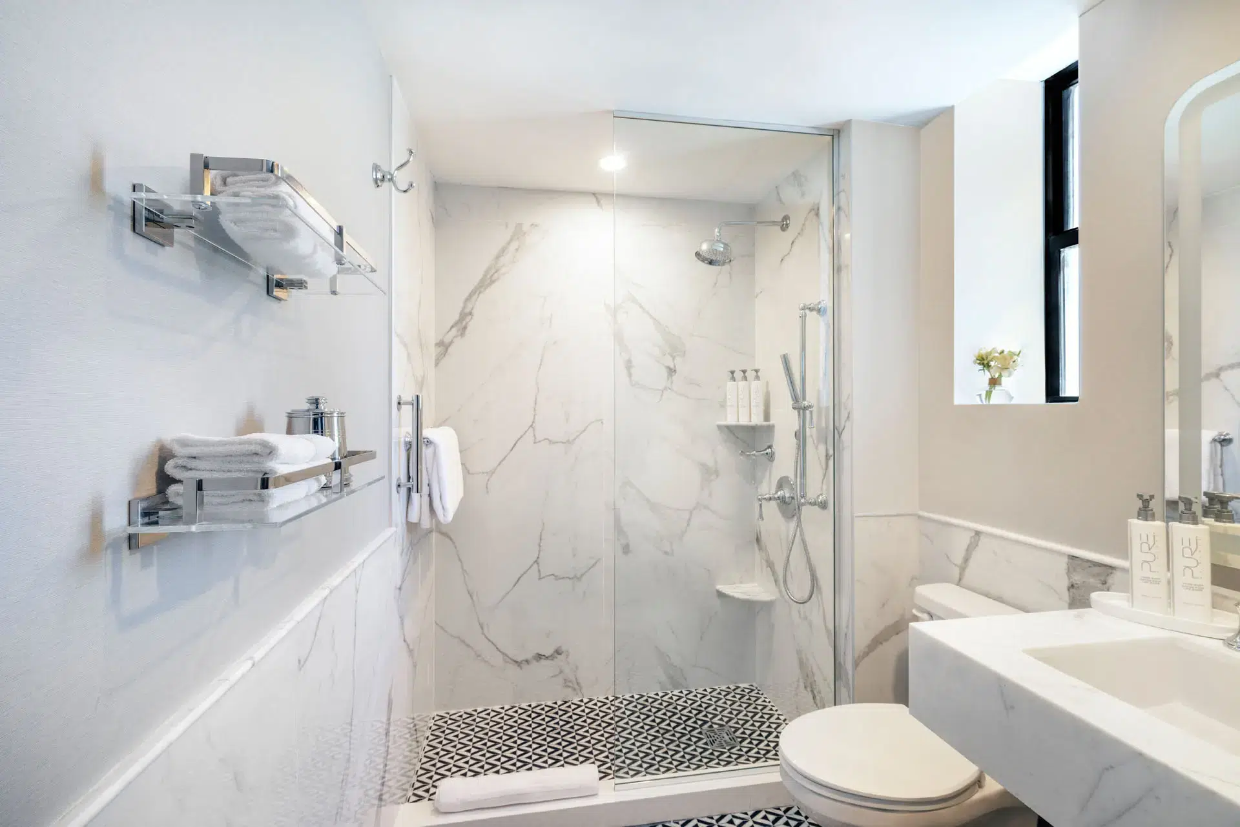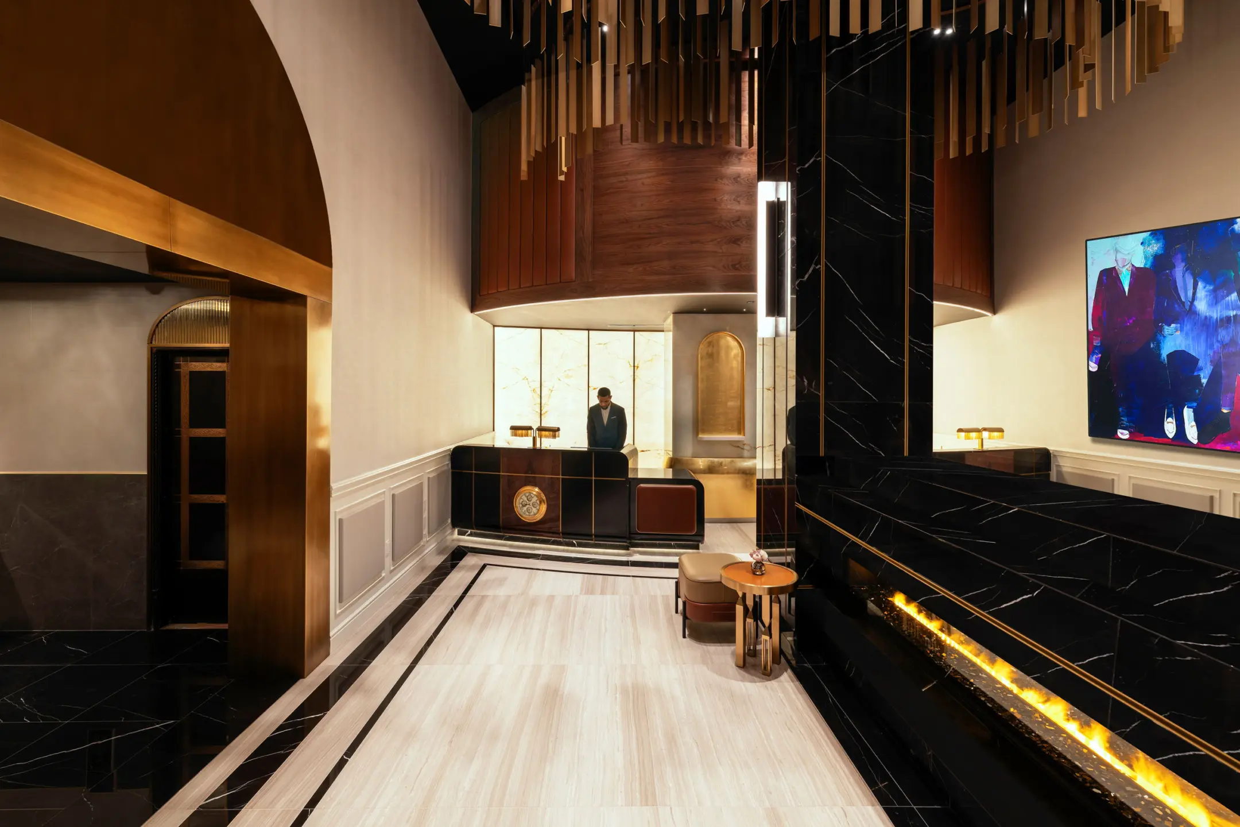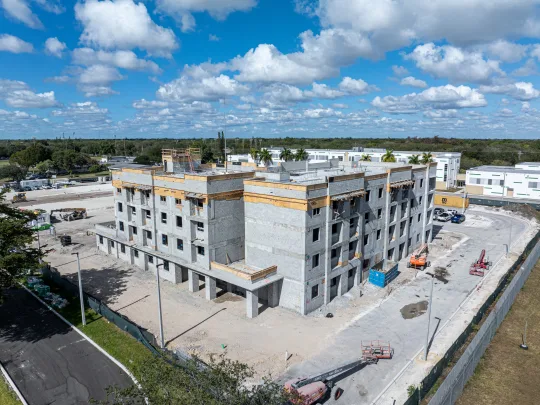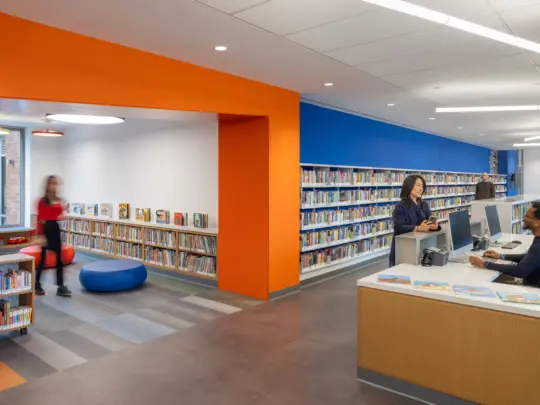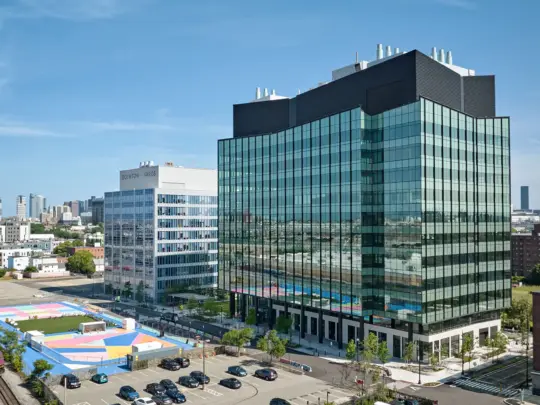Projects
Starlite completed a fast-paced interior fit-out of the lobby—including new partitions, ceilings, and a soffit showcasing custom millwork—and repaired walls and ceilings in the second-floor conference room. The team also built back-of-house storage rooms, installed Division 10 toilet accessories in 209 renovated guest rooms, and executed the phased renovation seamlessly while the hotel remained fully operational.
Project Details
Location: New York, NY
Owner: Sonesta
Architect: DLR Group Architecture and Engineering
Project Size: 104,000 SF
Services:
Drywall, Specialties
