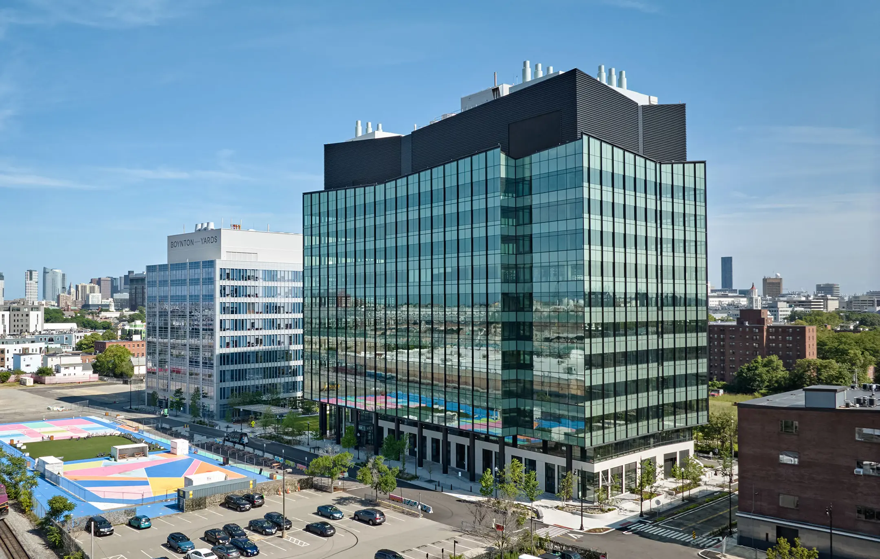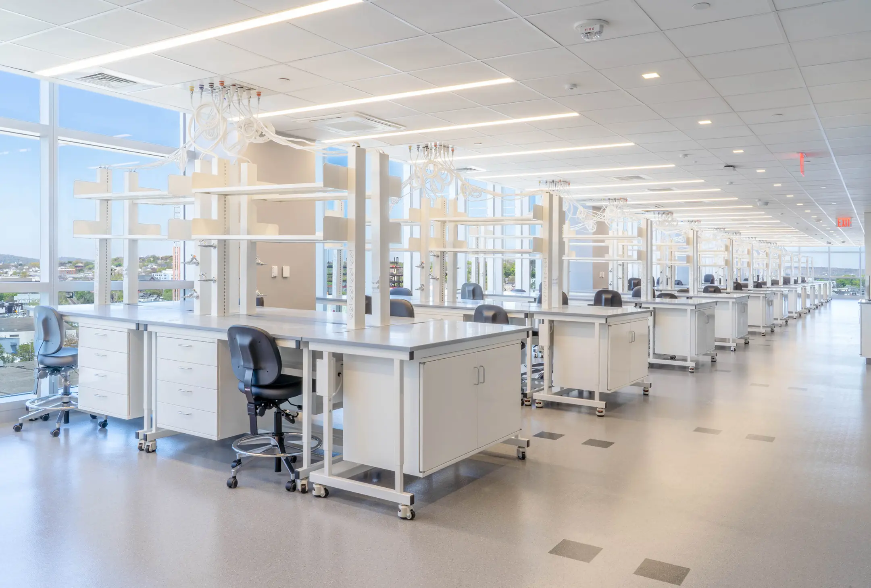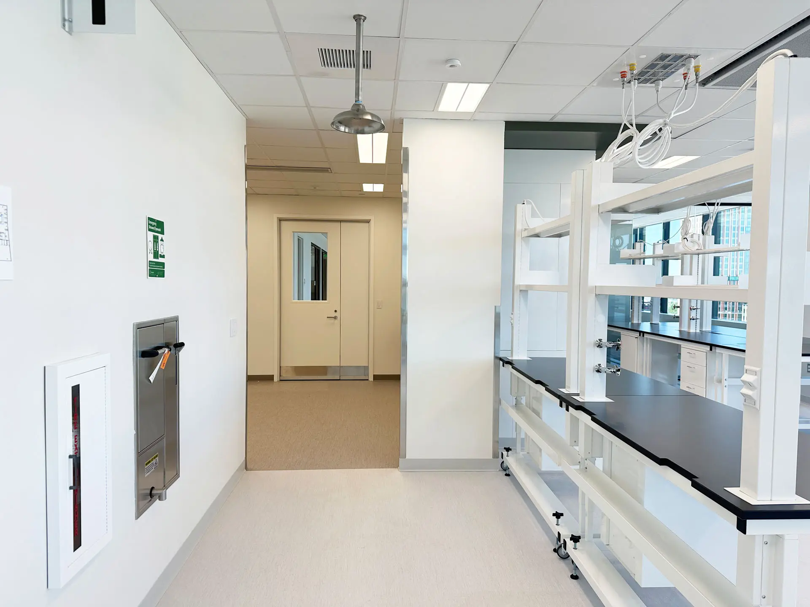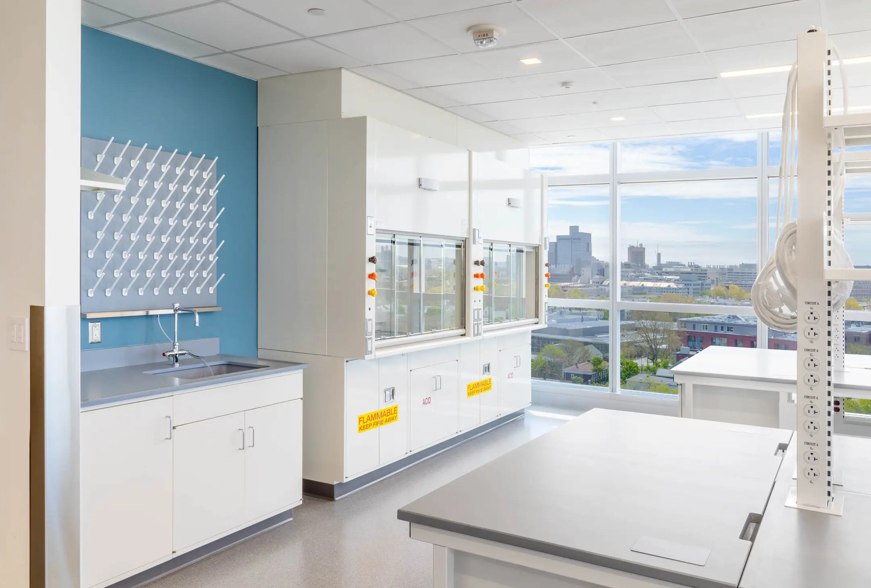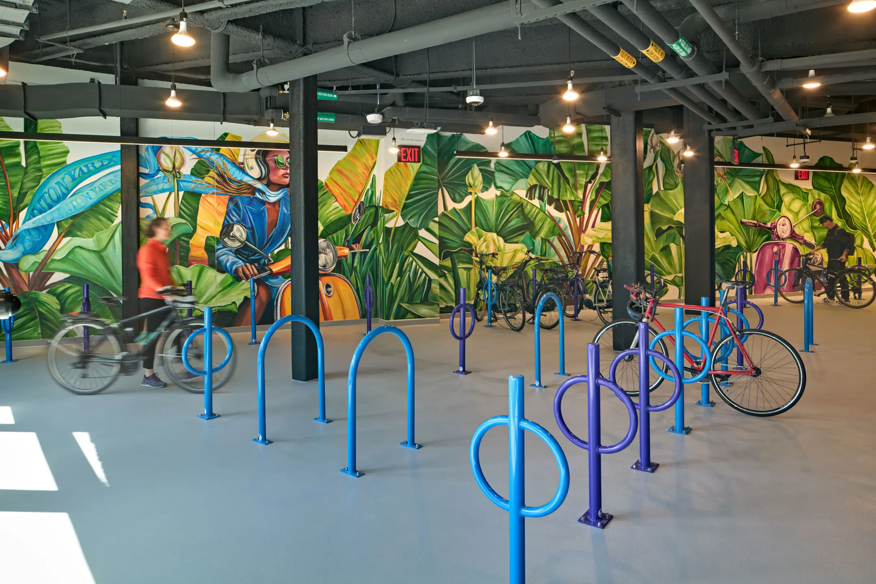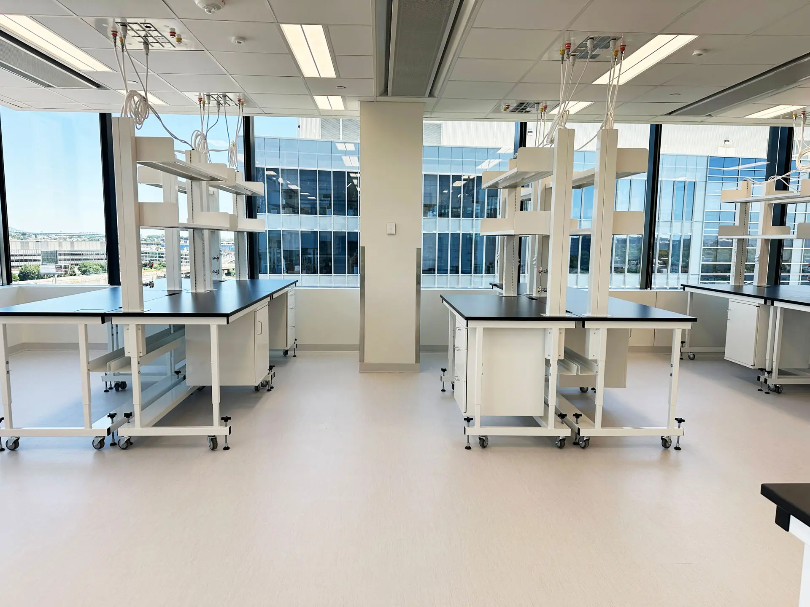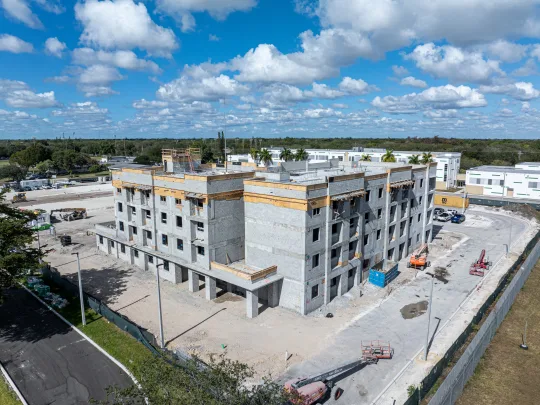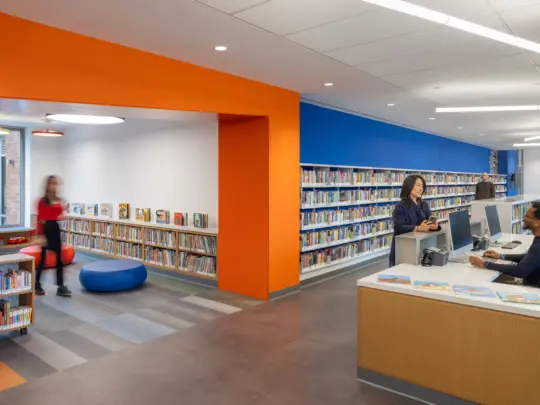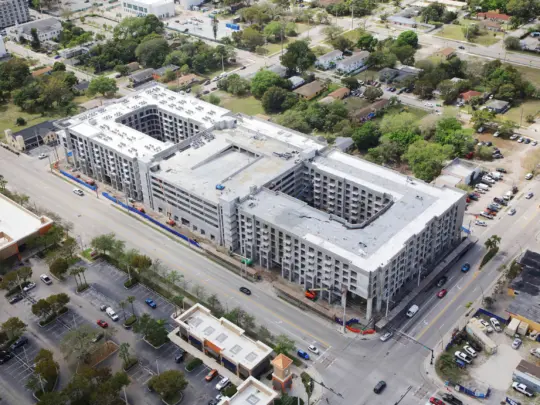Projects
Starlite finalized the space by installing bike racks, fire protection systems, lockers, photoluminescent signage, postal boxes, toilet accessories and partitions, wall protection, and wire mesh. The building is designed to foster innovation and collaboration, featuring state-of-the-art R&D labs, office space, community amenities, and green areas.
Project Details
Location: Somerville, MA
Owner: Building 2 Owner LLC
Architect: Studio TROIKA
Project Size: 35,000 SF
Services:
Specialties
