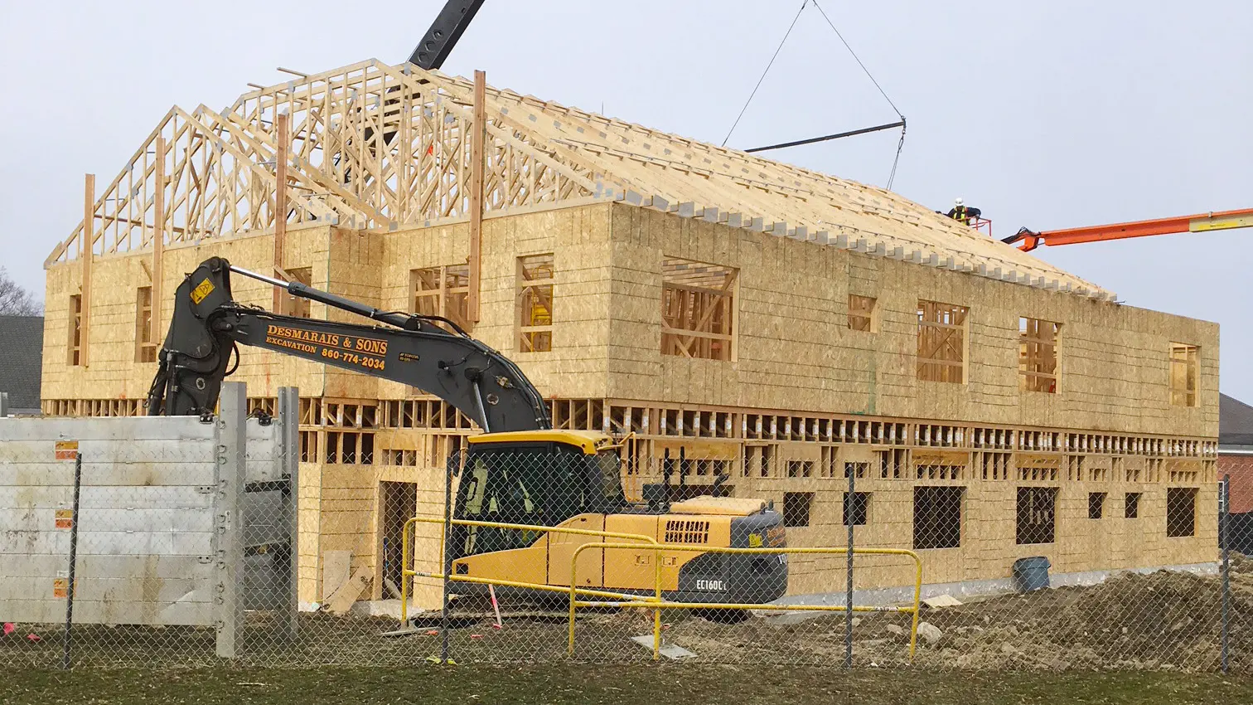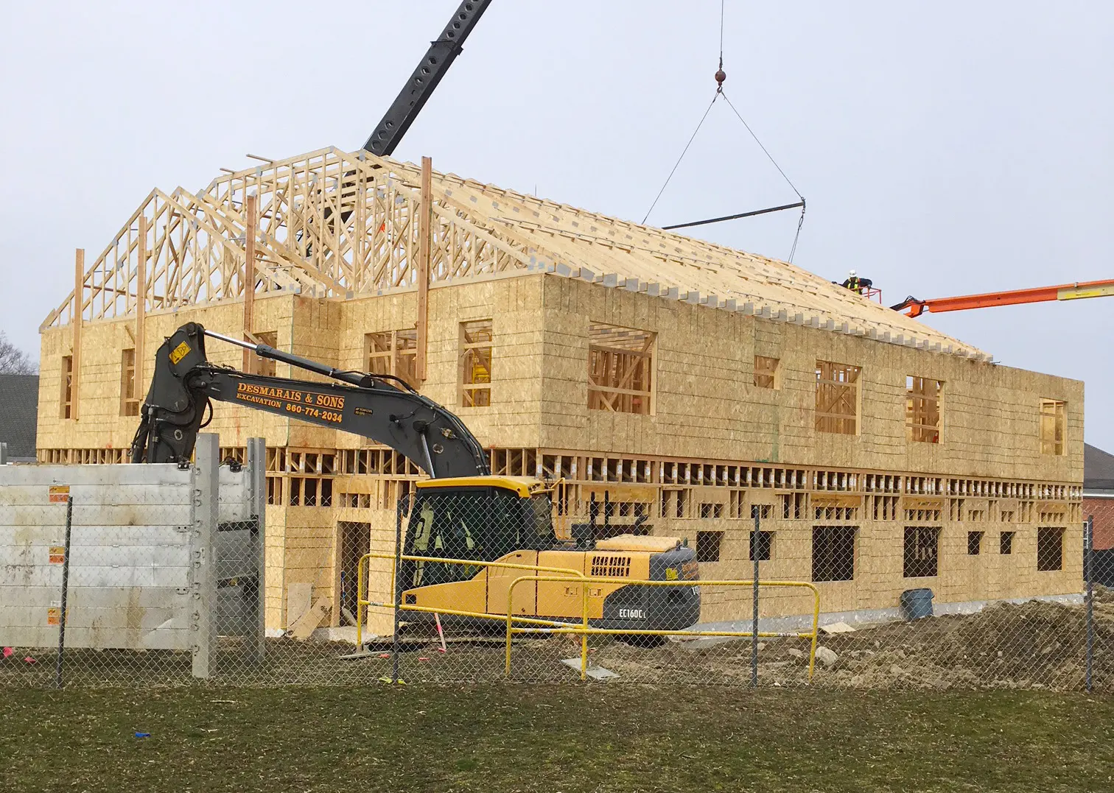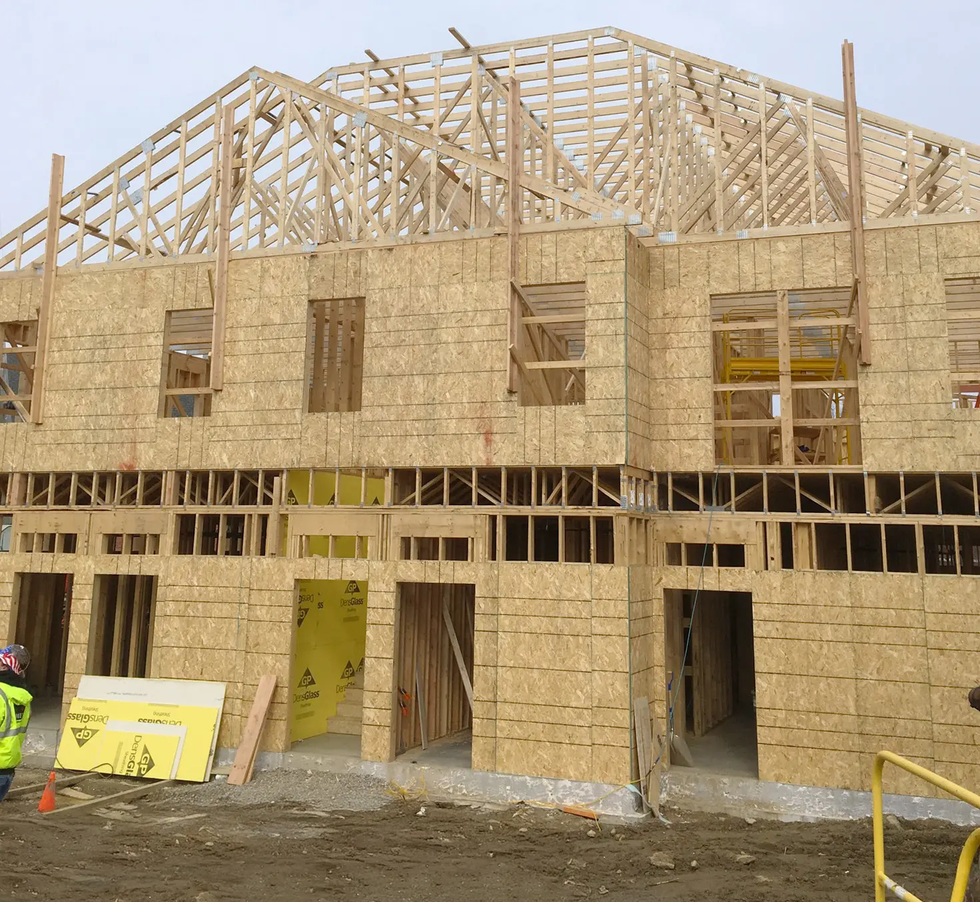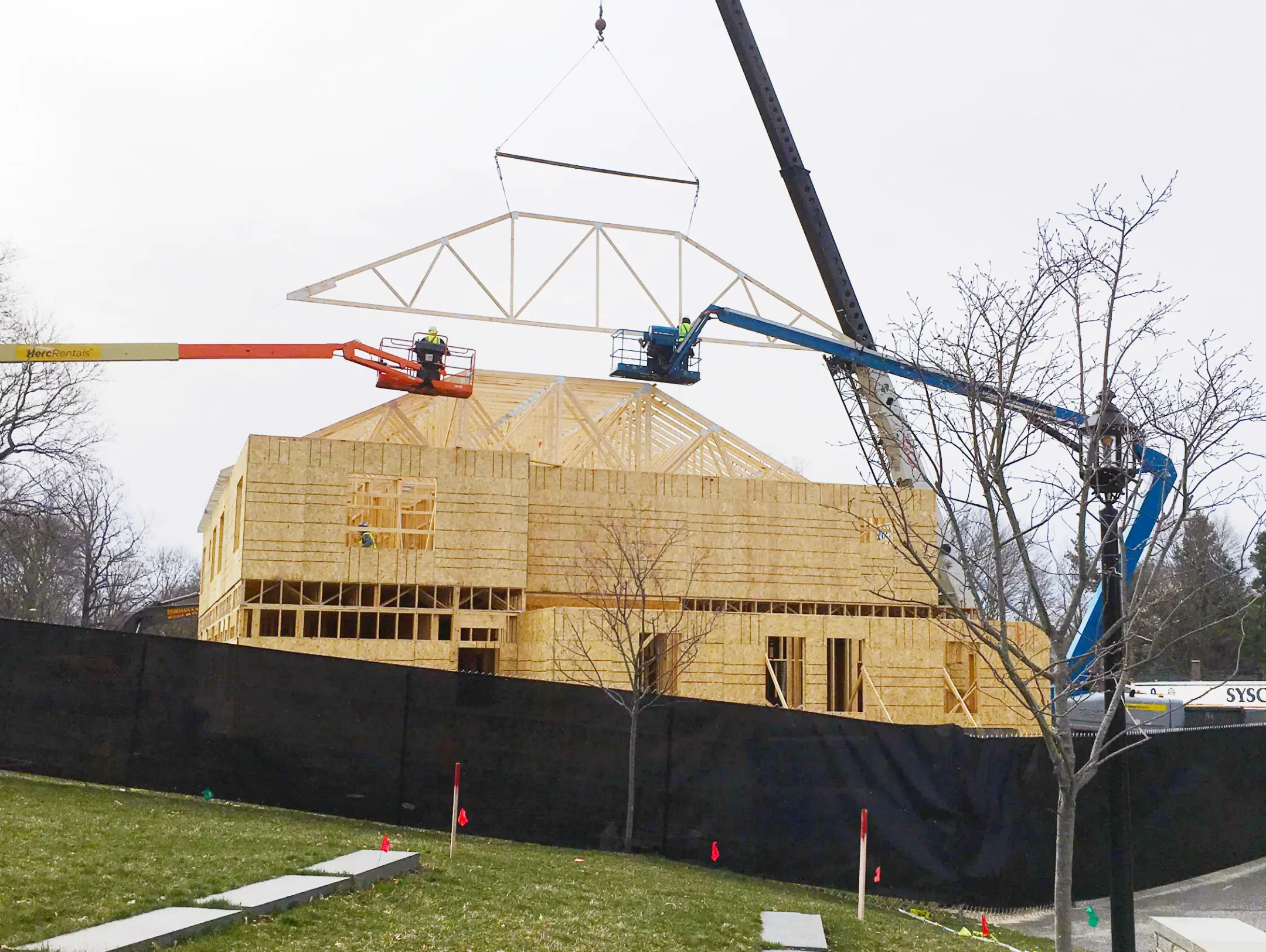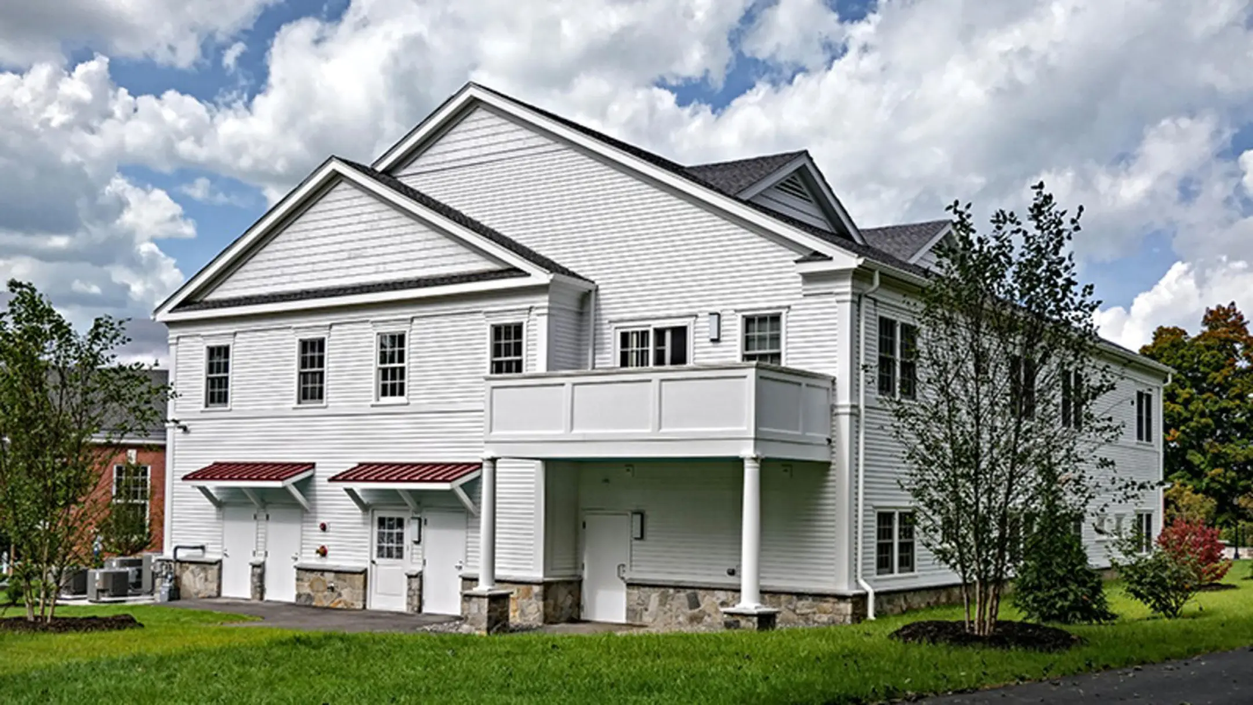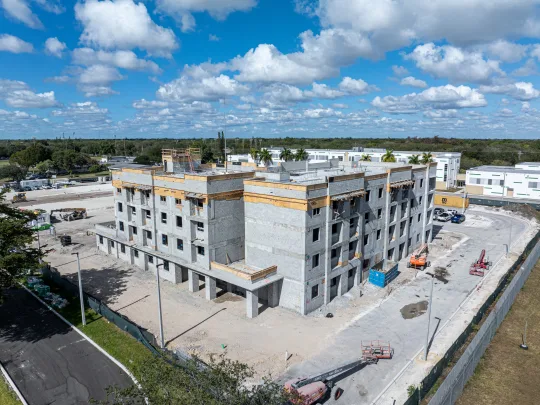Projects
Starlite installed the framing, roofing, siding, exterior trim, and windows for the new 4,500-square-foot Pomfret School health and wellness center.
Project Details
Location: Putnum, CT
Owner: Pomfret School
Architect: Steffian Bradley Architects
Project Size: 4,500 SF
Services:
Carpentry and MassTimber/CLT
